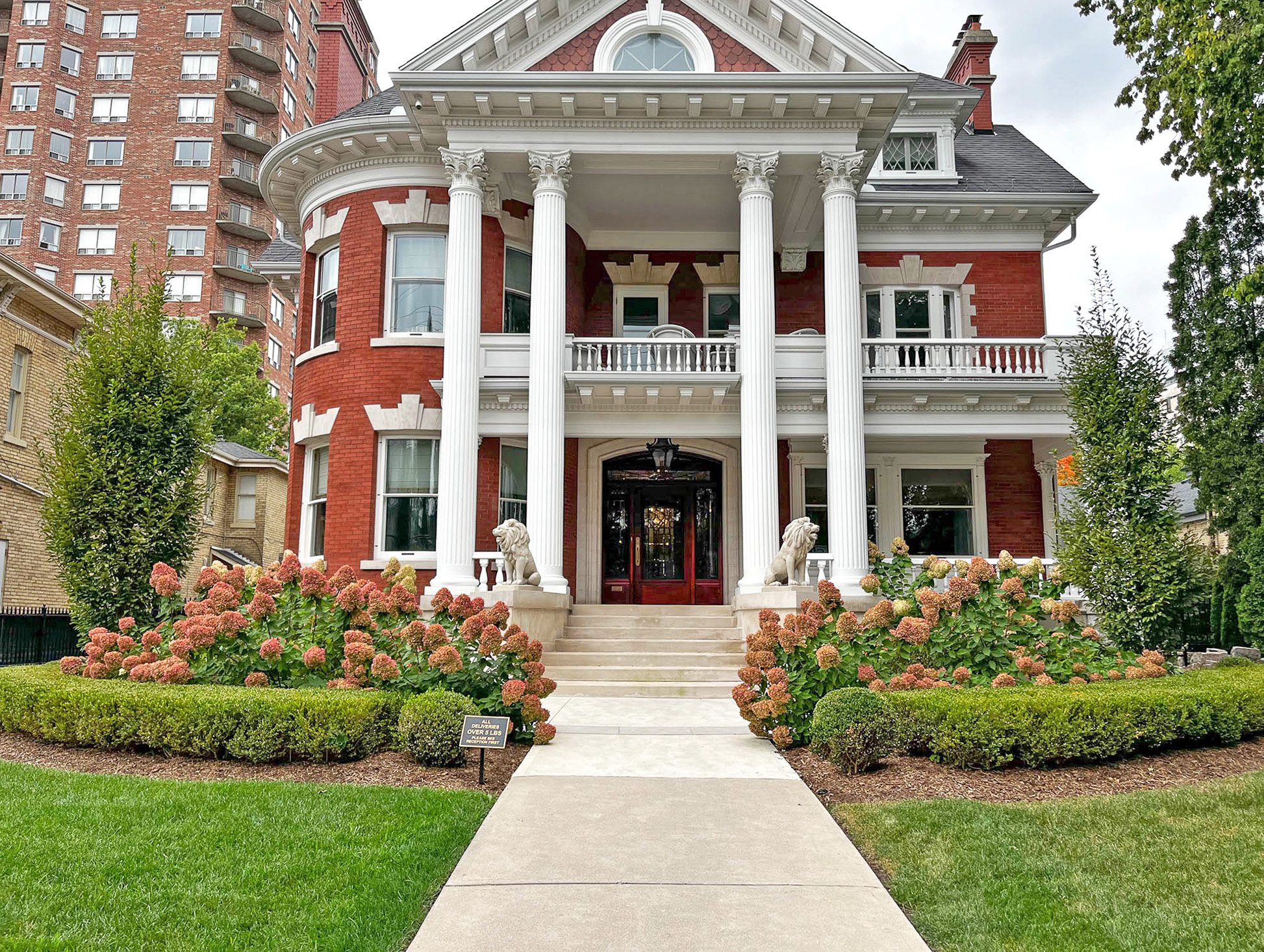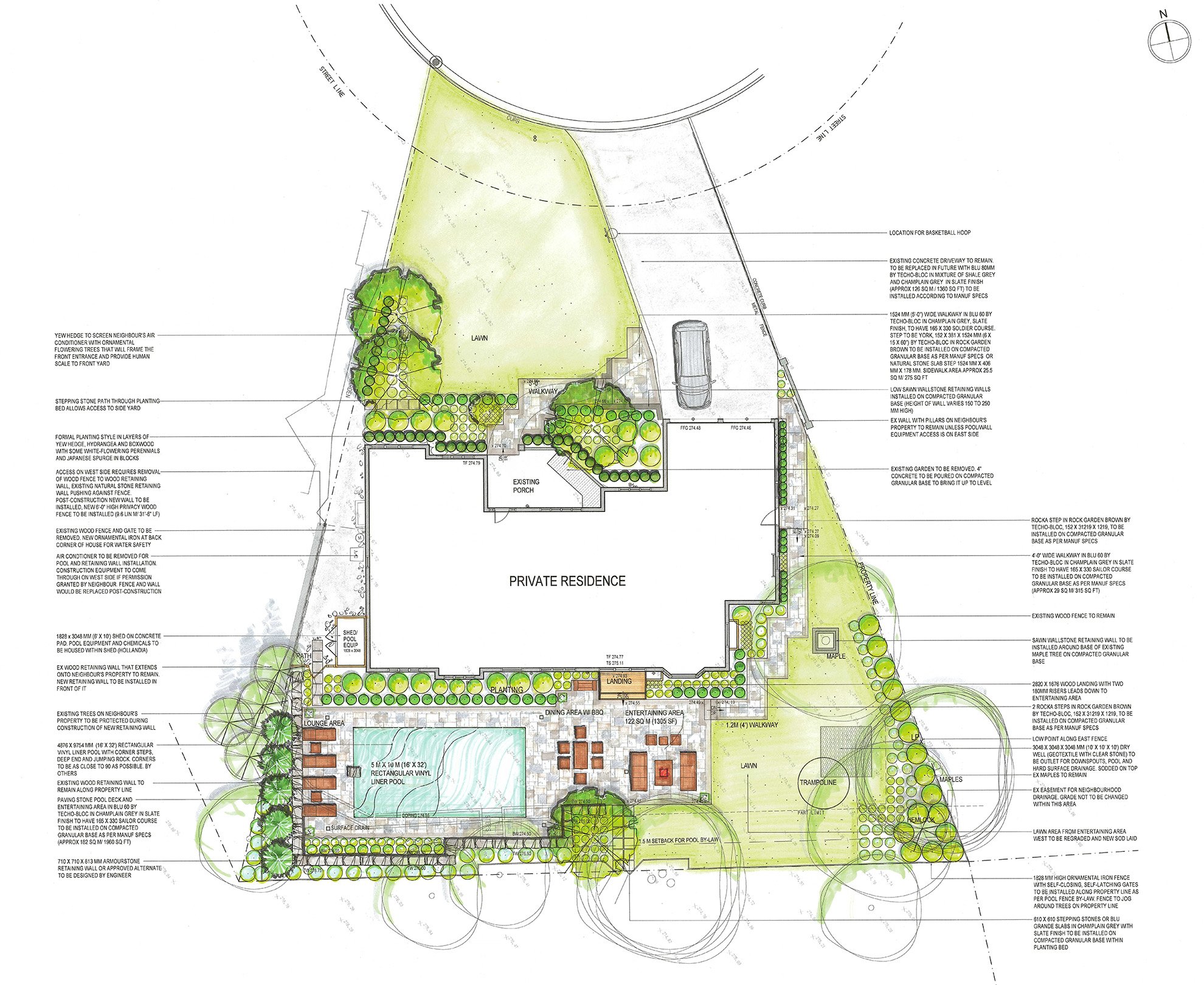We believe that successful garden designs and landscapes…
Are a reflection of your home’s architecture, your property’s sense of place, your needs, and your style
Use well-thought-out space planning with good bones to define outdoor rooms dedicated to the way you live
Provide settings for joy and connection with nature, yourself, friends, and family
our process
Initial meeting / consultation
A meaningful discussion about your vision, your lifestyle, inspirational images, your property, and the possibilities based our experience establishes how we will transform your property into a series of stunning outdoor living spaces designed for you.
site analysis / measurements
The tailored design program we developed together during the initial meeting becomes the jumping-off point for our second visit - site analysis, photos, and measurements to be taken of your property to digitally draw your property and home to scale.
concept phase
We craft two custom concepts incorporating the elements we have discussed, solutions for site challenges, potential hardscape materials, plants, outdoor furniture arrangements, and associated costs. The ideas encompass space planning to ensure a cohesive arrangement of outdoor rooms.
final concept / master plan
Based on your feedback, a concept is refined, often with elements from both concepts, to finalize hardscaping (patios, walkways, retaining walls, pool, hot tub, and sport courts), key plants, as well as structures (decks, pergolas, pavilions, sheds, and pool cabanas).
working drawings
We create working drawings for the installation of the plan including dimensions, specifications, and details as required. The planting plan locates the number and type of plants including evergreen and deciduous trees and shrubs, perennials, ornamental grasses, and groundcovers with a plant list.
installation
We work with trusted landscape professionals who will be happy to provide proposals and schedules to complete the installation of your stunning landscape.
We are available to answer any questions or field any concerns along the way to ensure you have a positive experience.
we love diyers!
If you have a hands-on approach and prefer to be actively involved in the process, or if you have trusted contractors in mind, our goal is to tailor custom design drawings that not only mirror your vision but also maximize the potential of your property. We truly enjoy working with design lovers and creative DIYers and are committed to bringing your unique ideas to life!
are you out of area or willing to take measurements?
If you live out of the London area and/or are willing to take measurements and photos and have a legal survey and current grade elevation information, we would be happy to speak with you about off-site design options with video calls to review plans. Send us your enquiry and we can set up a call to discuss possibilities.












