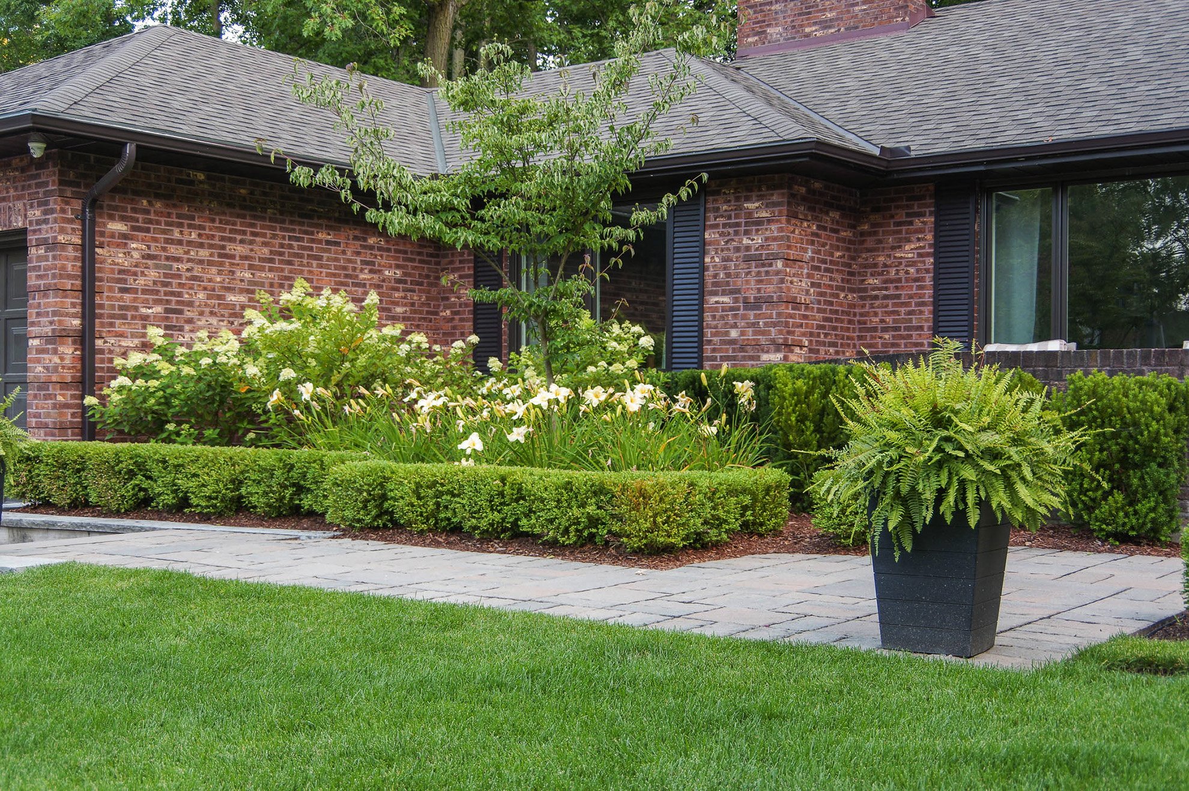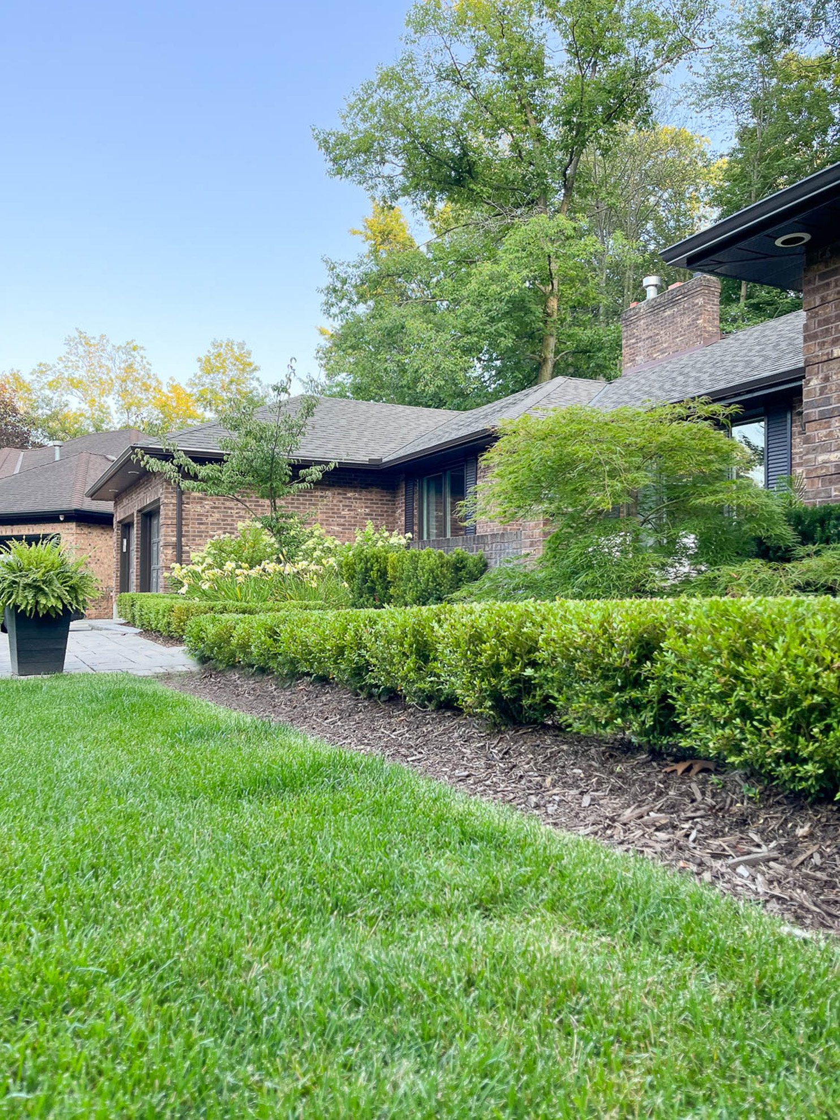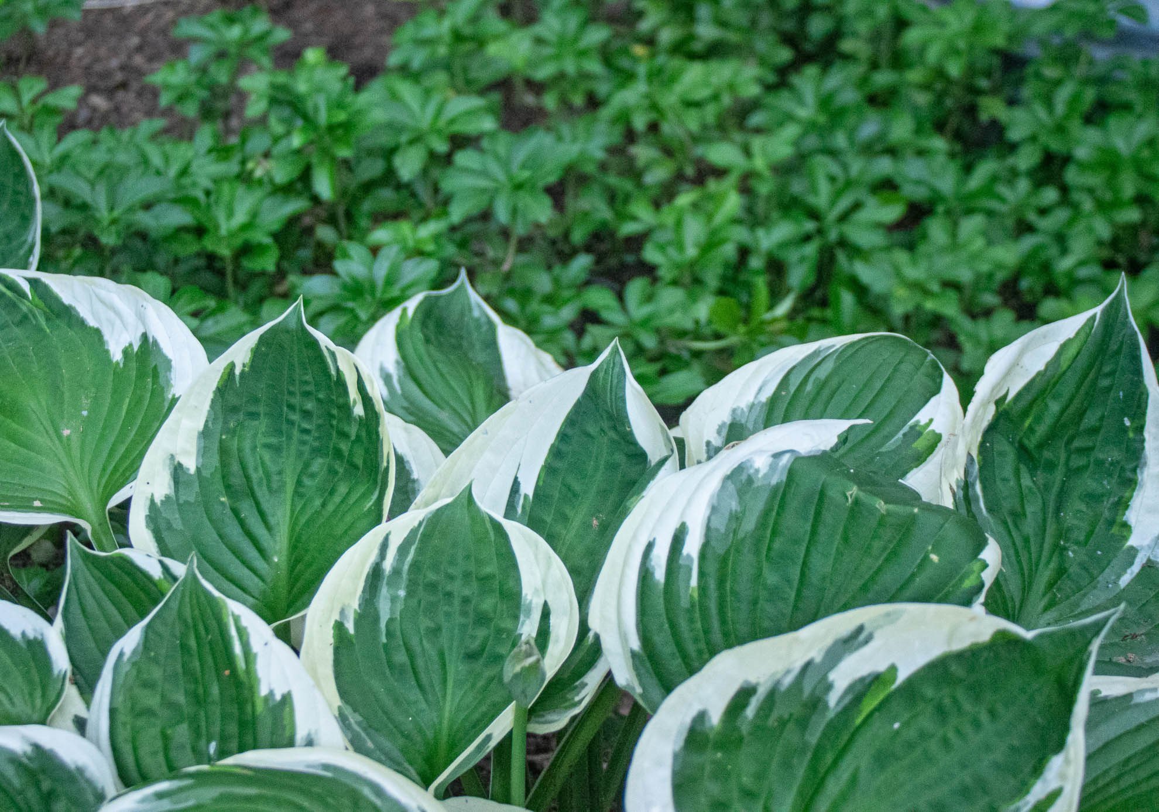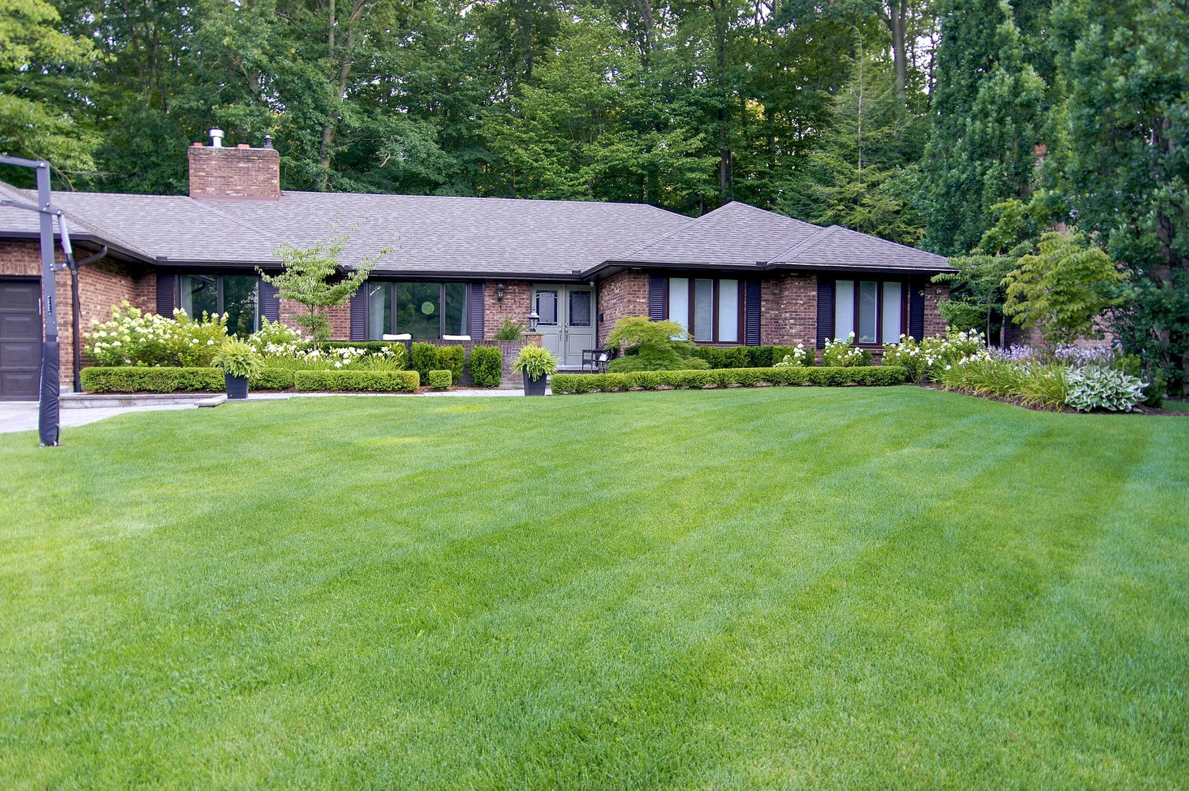Traditional Ranch
Project Vision
The family acquired this charming traditional ranch as an ideal family setting, offering privacy and stunning year-round views against a wooded backdrop. Planning for their active lifestyle, they wanted the landscape to offer a refined front yard with a porch, a pool, an inviting outdoor lounge, and dining area, and low-maintenance gardens.
DESIGN
The front yard plan captivates with traditional, layered plantings guiding visitors to the entrance. Enhancements include a new paving stone walkway, a low natural stone wall addressing grade differences, and a rectangular island planting bed to screen neighbouring utilities. Classic hedges, small flowering trees, vibrant elements like Hydrangeas, perennials, and groundcover create contrast against the dark brick.








Inspired by the classic ranch design, the landscape proposed a robust, linear armourstone retaining wall replacing deteriorated timber structures. The wall carves a space for a sleek rectangular pool with integrated steps and a stylish paving stone deck. One end features inviting loungers, while the opposite transforms into an entertainment zone with an outdoor lounge, dining area, and a manicured lawn. Plantings of green and white soften transitions for a cohesive aesthetic.






Credits
Kimmick Landscaping Inc.
Fraser Roads Photography
Carolyn Buck (photography)



