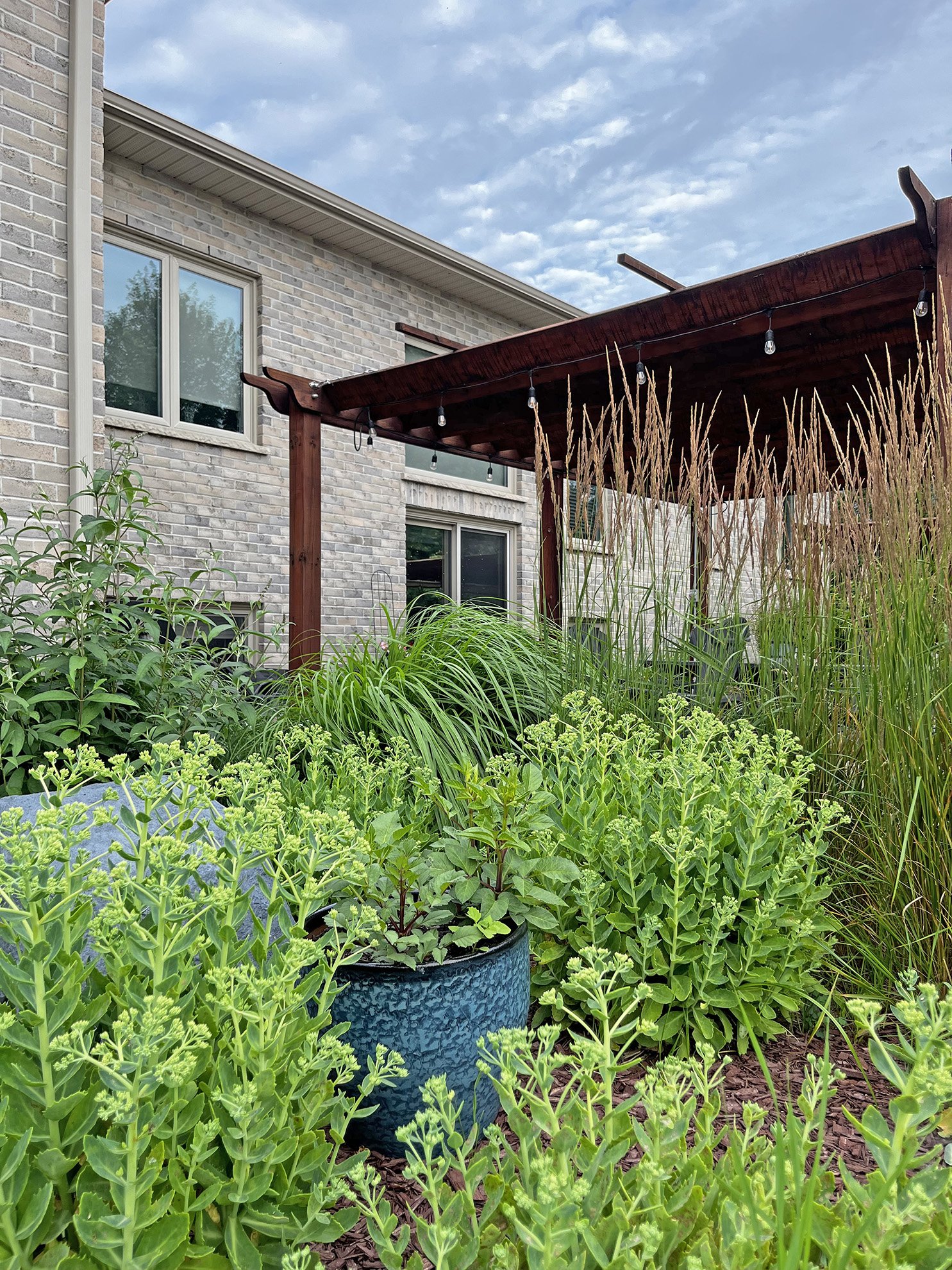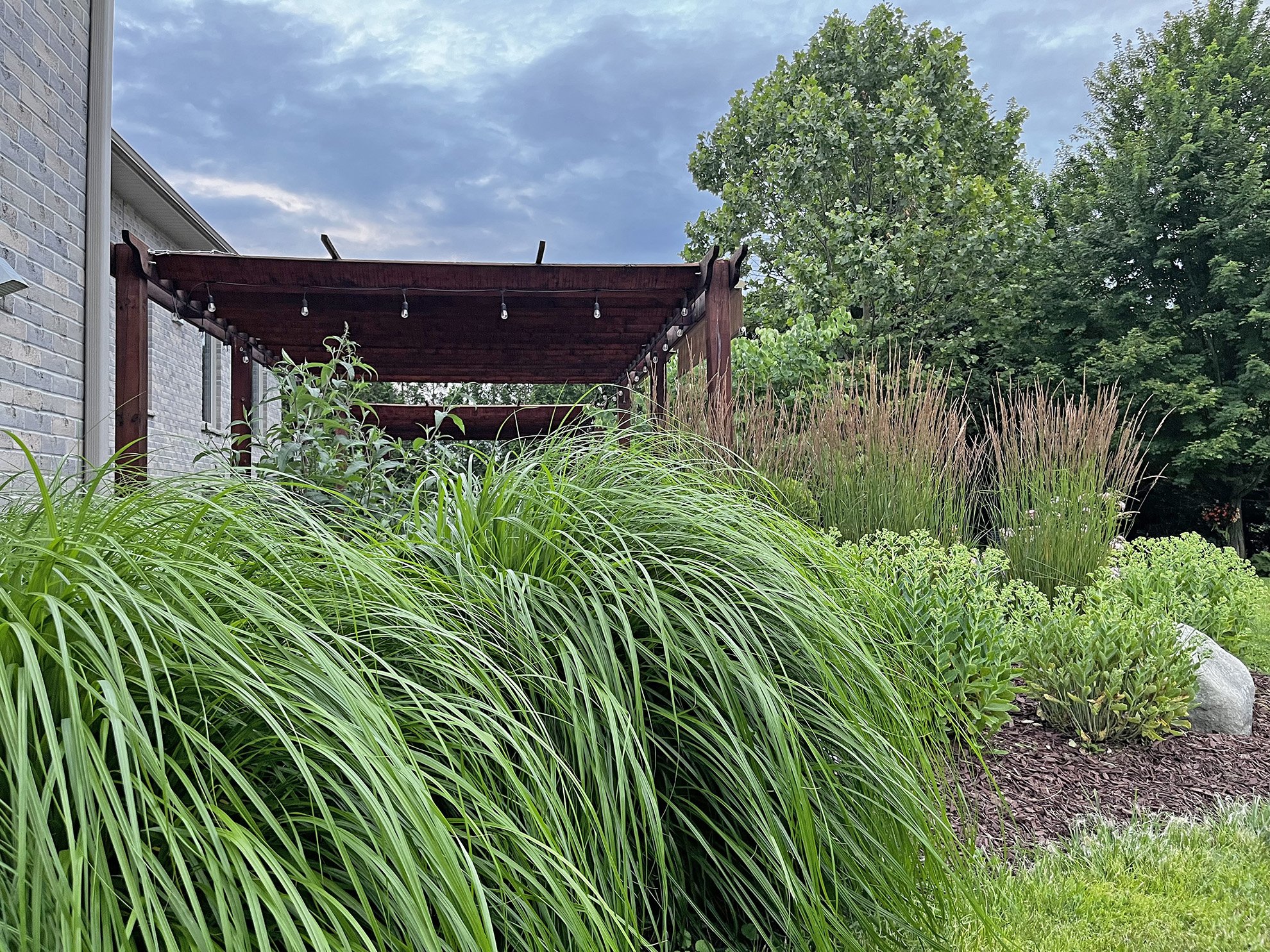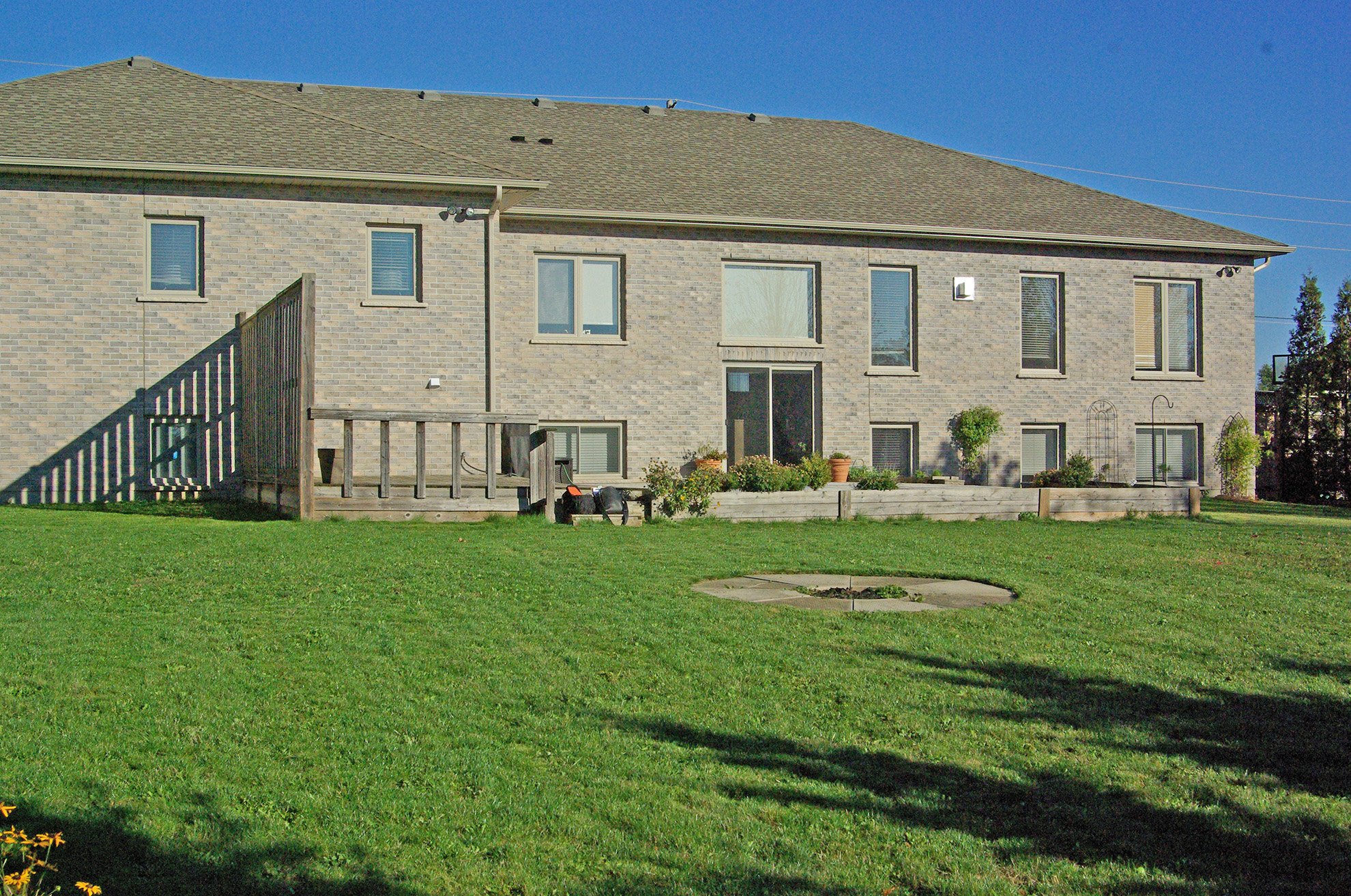contemporary west
Project Vision
Starting with a large, blank slate, the design brief was to provide comfortable, shaded outdoor living spaces with cohesive planting to soften the hardscape and around the perimeter of the property creating the bones of the garden. The clients, one of whom is an avid gardener, wanted room to grow favourite and sentimental plants brought with them from their previous home as well as new plants that catch her fancy. Her garden is her happy place and brings her tremendous joy.
DESIGN
Facing west, a landing off the rear patio doors leads to the outdoor dining and lounge areas with generously-sized pergolas to provide shade. Where shade trees would often be installed, a septic system meant that any trees had to be carefully chosen.
To create a calm, relaxing environment, a bubbling rock water feature is integrated at the junction between the two hardscapes to drown out the sounds of traffic.
Planting beds along the face of the hardscape establish the “walls” combined with small ornamental flowering trees to add ceilings with the pergola and wrap the entertaining spaces to bring the scale down to one that is comfortably human.






Formerly a wet zone with a catch basin for surface drainage and two deciduous trees, this corner of the yard was reimagined as a shady lounge area perfect for an afternoon beverage or reading.
Now this corner has been transformed into a shade garden that plays with shades of green and textures featuring Hostas and other shade-loving plants such as Ferns and Bleeding Heart.
Views from the loungers look out across the rear property line planting of different varieties of Daylilies.




The planting beds are a play place for the passionate gardener. The following images are in celebration of the client who loves blooms in a variety of colours. She continues to play with leaf texture, bloom colour combinations, and adds seasonal colour with pots of annuals that complement the plants nearby.










